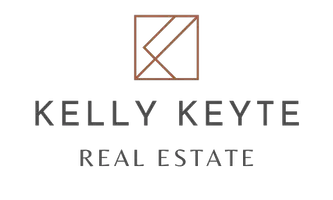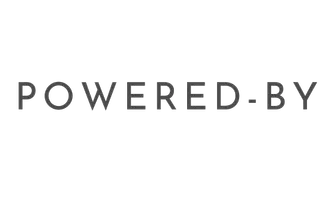$434,900
For more information regarding the value of a property, please contact us for a free consultation.
3 Beds
2 Baths
1,848 SqFt
SOLD DATE : 04/08/2025
Key Details
Property Type Single Family Home
Sub Type Single Family Residence
Listing Status Sold
Purchase Type For Sale
Square Footage 1,848 sqft
Price per Sqft $235
Subdivision Baraya
MLS Listing ID 98937394
Sold Date 04/08/25
Bedrooms 3
HOA Fees $25/ann
HOA Y/N Yes
Abv Grd Liv Area 1,848
Originating Board IMLS 2
Year Built 2020
Annual Tax Amount $12,691
Tax Year 2024
Lot Size 5,227 Sqft
Acres 0.12
Property Sub-Type Single Family Residence
Property Description
Discover the perfect blend of comfort and convenience in this stunning 3-bed + bonus room home, ideally situated with a north-facing backyard with hot tub for optimal relaxation. Just five years new, this home is fully fenced, beautifully landscaped, and loaded with upgrades - from sleek quartz countertops to stylish EVP flooring. The open-concept great room takes center stage, featuring an inviting eat-in nook, expansive windows for natural light, and a modern kitchen with upgraded cabinets, stainless steel appliances, and included fridge. The main-level master suite boasts a walk-in closet and dual vanities, while the versatile bonus room offers endless possibilities. Located in the sought-after Baraya community, this home is just minutes from Scheels, Albertsons, and Ten Mile Crossing's. Walkable to top dining (Johnny Bronx and Chick-fil-A), shopping, and fitness destinations. Don't miss this exceptional opportunity in a prime central location! Capri Bonus floorplan.
Location
State ID
County Ada
Area Meridian Nw - 1030
Direction W on Franklin Rd from Ten Mile, L on Umbria Hills Way, R on S Echo Canyon Ave, L on Peak Cloud
Rooms
Primary Bedroom Level Main
Master Bedroom Main
Main Level Bedrooms 3
Bedroom 2 Main
Bedroom 3 Main
Interior
Interior Features Bath-Master, Bed-Master Main Level, Guest Room, Great Room, Rec/Bonus, Double Vanity, Breakfast Bar, Pantry, Quartz Counters
Heating Forced Air, Natural Gas
Cooling Central Air
Flooring Tile, Carpet
Fireplaces Number 1
Fireplaces Type Gas, One
Fireplace Yes
Appliance Gas Water Heater, Dishwasher, Disposal, Oven/Range Freestanding, Refrigerator
Exterior
Garage Spaces 2.0
Fence Full, Vinyl
Pool Private
Community Features Single Family
Utilities Available Sewer Connected, Cable Connected
Roof Type Composition
Street Surface Paved
Attached Garage true
Total Parking Spaces 2
Building
Lot Description Sm Lot 5999 SF, Irrigation Available, Sidewalks, Auto Sprinkler System, Drip Sprinkler System, Full Sprinkler System, Irrigation Sprinkler System
Faces W on Franklin Rd from Ten Mile, L on Umbria Hills Way, R on S Echo Canyon Ave, L on Peak Cloud
Builder Name CBH
Water City Service
Level or Stories Single w/ Upstairs Bonus Room
Structure Type Frame
New Construction No
Schools
Elementary Schools Chaparral
High Schools Meridian
School District West Ada School District
Others
Tax ID R0804210220
Ownership Fee Simple,Fractional Ownership: No
Acceptable Financing Cash, Consider All, Conventional, FHA, VA Loan
Listing Terms Cash, Consider All, Conventional, FHA, VA Loan
Read Less Info
Want to know what your home might be worth? Contact us for a FREE valuation!

Our team is ready to help you sell your home for the highest possible price ASAP

© 2025 Intermountain Multiple Listing Service, Inc. All rights reserved.
"My job is to find and attract mastery-based agents to the office, protect the culture, and make sure everyone is happy! "
1099 S Wells Street, Suite 200, Meridian, Idaho, 83642, USA







