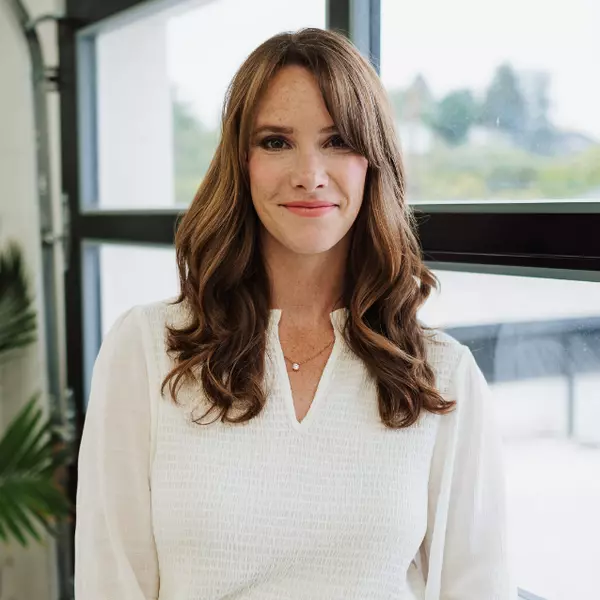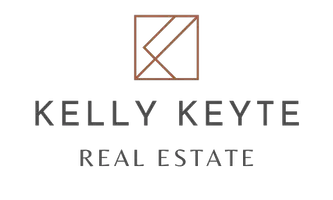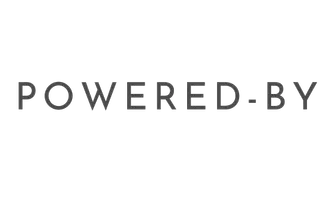$448,000
For more information regarding the value of a property, please contact us for a free consultation.
3 Beds
2 Baths
2,240 SqFt
SOLD DATE : 12/20/2024
Key Details
Property Type Single Family Home
Sub Type Single Family Residence
Listing Status Sold
Purchase Type For Sale
Square Footage 2,240 sqft
Price per Sqft $200
Subdivision 0 Not Applicable
MLS Listing ID 98927589
Sold Date 12/20/24
Bedrooms 3
HOA Y/N No
Abv Grd Liv Area 1,120
Originating Board IMLS 2
Year Built 1975
Annual Tax Amount $2,322
Tax Year 2023
Lot Size 0.410 Acres
Acres 0.41
Property Sub-Type Single Family Residence
Property Description
This charming Clarkston Heights home is located in a peaceful and private neighborhood! With 3 bedrooms and 2 bathrooms, this property features a spacious open-concept floor plan. The home has been thoughtfully updated with a custom kitchen, complete with heated tile flooring, and beautifully remodeled bathrooms. The walkout basement boasts a large family room, a bonus room, and a spacious utility and storage area. Enjoy stunning evening sunsets from the expansive deck, while the covered patio below offers cool shade during summer. The attached two-car garage includes a 20x20 workshop, perfect for projects or extra storage for vehicles and recreational toys. Outside, you'll find a storage shed and a well-maintained garden area. The beautifully landscaped yard provides a welcoming entrance to this exceptional home!
Location
State WA
County Asotin
Area Clarkston Heights - 2520
Direction From Rankin Hill, turn onto 17th St which turns into 7th Ave, then right on Laurel drive.
Rooms
Family Room Lower
Other Rooms Shop, Storage Shed
Primary Bedroom Level Main
Master Bedroom Main
Main Level Bedrooms 2
Bedroom 2 Main
Bedroom 3 Lower
Living Room Main
Dining Room Main Main
Kitchen Main Main
Family Room Lower
Interior
Interior Features Rec/Bonus, Breakfast Bar, Solid Surface Counters
Heating Forced Air, Natural Gas
Cooling Central Air
Flooring Tile, Carpet, Engineered Wood Floors
Fireplaces Type Gas
Fireplace Yes
Appliance Gas Water Heater, Dishwasher, Oven/Range Freestanding, Refrigerator, Washer, Dryer
Exterior
Garage Spaces 2.0
Fence Metal, Partial
Community Features Single Family
Attached Garage true
Total Parking Spaces 2
Building
Lot Description 10000 SF - .49 AC, Garden, Corner Lot
Faces From Rankin Hill, turn onto 17th St which turns into 7th Ave, then right on Laurel drive.
Water City Service
Level or Stories Single with Below Grade
Structure Type Frame
New Construction No
Schools
Elementary Schools Heights (Clarkston)
High Schools Clarkston
School District Clarkston
Others
Tax ID 11320011900020000
Ownership Fee Simple
Acceptable Financing Cash, Conventional, FHA, VA Loan
Listing Terms Cash, Conventional, FHA, VA Loan
Read Less Info
Want to know what your home might be worth? Contact us for a FREE valuation!

Our team is ready to help you sell your home for the highest possible price ASAP

© 2025 Intermountain Multiple Listing Service, Inc. All rights reserved.
"My job is to find and attract mastery-based agents to the office, protect the culture, and make sure everyone is happy! "
1099 S Wells Street, Suite 200, Meridian, Idaho, 83642, USA







