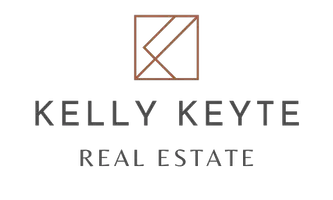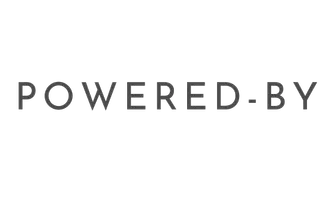3 Beds
2 Baths
2,392 SqFt
3 Beds
2 Baths
2,392 SqFt
Key Details
Property Type Single Family Home
Sub Type Single Family Residence
Listing Status Active
Purchase Type For Sale
Square Footage 2,392 sqft
Price per Sqft $188
Subdivision 0 Not Applicable
MLS Listing ID 98956135
Bedrooms 3
HOA Y/N No
Abv Grd Liv Area 1,196
Year Built 1972
Annual Tax Amount $2,732
Tax Year 2024
Lot Size 0.880 Acres
Acres 0.88
Property Sub-Type Single Family Residence
Source IMLS 2
Property Description
Location
State OR
County Malheur
Area Ontario - 1600
Direction Hwy 201, West on Chester, Right onto Baker
Rooms
Other Rooms Shop
Basement Daylight, Walk-Out Access
Primary Bedroom Level Main
Master Bedroom Main
Main Level Bedrooms 2
Bedroom 2 Main
Bedroom 3 Lower
Interior
Interior Features Bed-Master Main Level, Family Room, Great Room, Granite Counters
Heating Heat Pump, Propane
Cooling Central Air
Flooring Concrete
Fireplaces Number 2
Fireplaces Type Two, Insert, Other, Propane
Fireplace Yes
Appliance Electric Water Heater, Dishwasher, Double Oven, Microwave, Refrigerator
Exterior
Garage Spaces 2.0
Carport Spaces 2
Fence Full, Metal, Wire
Community Features Single Family
Utilities Available Cable Connected, Broadband Internet
Roof Type Composition
Porch Covered Patio/Deck
Attached Garage false
Total Parking Spaces 4
Building
Lot Description 1/2 - .99 AC, Garden, R.V. Parking, Views, Canyon Rim, Chickens, Rolling Slope, Auto Sprinkler System, Manual Sprinkler System
Faces Hwy 201, West on Chester, Right onto Baker
Sewer Septic Tank
Water Well
Level or Stories Split Entry
Structure Type Brick,Masonry
New Construction No
Schools
Elementary Schools Ontario
High Schools Ontario
School District Ontario School District 8C
Others
Tax ID Map # 17S45720 # 1500
Ownership Fee Simple
Acceptable Financing Cash, Conventional, FHA, USDA Loan, VA Loan
Listing Terms Cash, Conventional, FHA, USDA Loan, VA Loan

"My job is to find and attract mastery-based agents to the office, protect the culture, and make sure everyone is happy! "
1099 S Wells Street, Suite 200, Meridian, Idaho, 83642, USA







