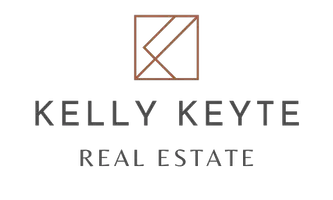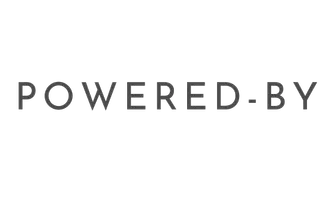3 Beds
2 Baths
1,741 SqFt
3 Beds
2 Baths
1,741 SqFt
OPEN HOUSE
Sat Aug 09, 11:00am - 1:00pm
Key Details
Property Type Single Family Home
Sub Type Single Family Residence
Listing Status Active
Purchase Type For Sale
Square Footage 1,741 sqft
Price per Sqft $172
Subdivision 0 Not Applicable
MLS Listing ID 98955084
Bedrooms 3
HOA Y/N No
Abv Grd Liv Area 909
Year Built 1950
Annual Tax Amount $1,586
Tax Year 2024
Lot Size 5,227 Sqft
Acres 0.12
Property Sub-Type Single Family Residence
Source IMLS 2
Property Description
Location
State OR
County Malheur
Area Ontario - 1600
Direction SW 4th St, E on SW 10th Ave
Rooms
Primary Bedroom Level Main
Master Bedroom Main
Main Level Bedrooms 2
Bedroom 2 Main
Bedroom 3 Lower
Interior
Interior Features Bed-Master Main Level, Laminate Counters
Heating Oil, Wood
Cooling Central Air
Flooring Hardwood, Vinyl Sheet
Fireplace No
Appliance Electric Water Heater, Dishwasher, Oven/Range Freestanding, Refrigerator
Exterior
Fence Wood
Community Features Single Family
Utilities Available Sewer Connected
Roof Type Composition
Street Surface Paved
Porch Covered Patio/Deck
Building
Lot Description Sm Lot 5999 SF, Garden, R.V. Parking, Chickens, Auto Sprinkler System
Faces SW 4th St, E on SW 10th Ave
Water City Service
Level or Stories Single with Below Grade
Structure Type Frame,Metal Siding
New Construction No
Schools
Elementary Schools Ontario
High Schools Ontario
School District Ontario School District 8C
Others
Tax ID 2335
Ownership Fee Simple
Acceptable Financing Cash, Conventional, FHA, VA Loan
Listing Terms Cash, Conventional, FHA, VA Loan

"My job is to find and attract mastery-based agents to the office, protect the culture, and make sure everyone is happy! "
1099 S Wells Street, Suite 200, Meridian, Idaho, 83642, USA







