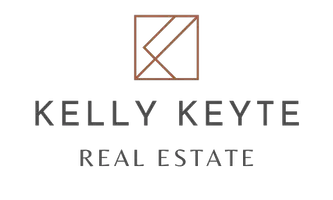3 Beds
2 Baths
1,846 SqFt
3 Beds
2 Baths
1,846 SqFt
Key Details
Property Type Single Family Home
Sub Type Single Family Residence
Listing Status Active
Purchase Type For Sale
Square Footage 1,846 sqft
Price per Sqft $243
Subdivision Valley Estates-Ontario
MLS Listing ID 98954978
Bedrooms 3
HOA Y/N No
Abv Grd Liv Area 1,846
Year Built 2006
Annual Tax Amount $3,418
Tax Year 2024
Lot Size 8,886 Sqft
Acres 0.204
Property Sub-Type Single Family Residence
Source IMLS 2
Property Description
Location
State OR
County Malheur
Area Malheur Other - 1675
Zoning Single
Direction N on N Oregon St, Left on NW 4th Ave, Right on Green Ct, Right on Green Ct to home on Right.
Rooms
Other Rooms Storage Shed
Primary Bedroom Level Main
Master Bedroom Main
Main Level Bedrooms 3
Bedroom 2 Main
Bedroom 3 Main
Living Room Main
Kitchen Main Main
Interior
Interior Features Bath-Master, Bed-Master Main Level, Split Bedroom, Den/Office, Double Vanity, Walk-In Closet(s), Breakfast Bar, Pantry, Kitchen Island, Quartz Counters
Heating Forced Air, Natural Gas
Cooling Central Air
Flooring Carpet
Fireplaces Type Gas
Fireplace Yes
Appliance Gas Water Heater, Dishwasher, Disposal, Microwave, Oven/Range Built-In, Refrigerator
Exterior
Garage Spaces 2.0
Fence Partial, Vinyl
Community Features Single Family
Utilities Available Sewer Connected, Cable Connected
Roof Type Composition
Street Surface Paved
Porch Covered Patio/Deck
Attached Garage true
Total Parking Spaces 2
Building
Lot Description Standard Lot 6000-9999 SF, Garden, R.V. Parking, Sidewalks, Auto Sprinkler System
Faces N on N Oregon St, Left on NW 4th Ave, Right on Green Ct, Right on Green Ct to home on Right.
Water City Service
Level or Stories One
Structure Type Brick,Frame,Wood Siding
New Construction No
Schools
Elementary Schools Ontario
High Schools Ontario
School District Ontario School District 8C
Others
Tax ID Tax Lot #233, Map #18S4705AD
Ownership Fee Simple
Acceptable Financing Cash, Conventional, FHA, USDA Loan, VA Loan
Listing Terms Cash, Conventional, FHA, USDA Loan, VA Loan

"My job is to find and attract mastery-based agents to the office, protect the culture, and make sure everyone is happy! "
1099 S Wells Street, Suite 200, Meridian, Idaho, 83642, USA







