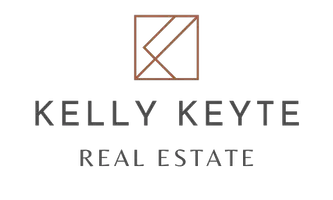4 Beds
3 Baths
2,464 SqFt
4 Beds
3 Baths
2,464 SqFt
Key Details
Property Type Single Family Home
Sub Type Single Family Residence
Listing Status Active
Purchase Type For Sale
Square Footage 2,464 sqft
Price per Sqft $161
Subdivision Alameda Heights
MLS Listing ID 98954965
Bedrooms 4
HOA Y/N No
Abv Grd Liv Area 1,540
Year Built 1965
Annual Tax Amount $2,835
Tax Year 2024
Lot Size 0.270 Acres
Acres 0.27
Property Sub-Type Single Family Residence
Source IMLS 2
Property Description
Location
State OR
County Malheur
Area Ontario - 1600
Direction Idaho Ave in Ontario on truck route to SW 4th Ave. West to Alameda Dr. South to SW 8th Ave, East to property
Rooms
Family Room Lower
Primary Bedroom Level Main
Master Bedroom Main
Main Level Bedrooms 3
Bedroom 2 Main
Bedroom 3 Main
Bedroom 4 Lower
Living Room Main
Dining Room Main Main
Kitchen Main Main
Family Room Lower
Interior
Interior Features Kitchen Island, Granite Counters
Heating Forced Air, Natural Gas
Cooling Central Air
Flooring Tile, Carpet, Vinyl Sheet
Fireplaces Number 1
Fireplaces Type One, Gas
Fireplace Yes
Appliance Gas Water Heater, Tank Water Heater, Dishwasher, Disposal, Microwave, Oven/Range Built-In, Refrigerator
Exterior
Garage Spaces 4.0
Fence Vinyl, Wood
Community Features Single Family
Utilities Available Sewer Connected
Roof Type Architectural Style
Street Surface Paved
Attached Garage true
Total Parking Spaces 4
Building
Lot Description 10000 SF - .49 AC, Garden, Auto Sprinkler System, Full Sprinkler System
Faces Idaho Ave in Ontario on truck route to SW 4th Ave. West to Alameda Dr. South to SW 8th Ave, East to property
Foundation Crawl Space, Slab
Water City Service
Level or Stories Single with Below Grade
Structure Type Frame
New Construction No
Schools
Elementary Schools Alameda
High Schools Ontario
School District Ontario School District 8C
Others
Tax ID Map 18S4709BB Lot # 2503
Ownership Fee Simple
Acceptable Financing Cash, Conventional, FHA, VA Loan
Listing Terms Cash, Conventional, FHA, VA Loan

"My job is to find and attract mastery-based agents to the office, protect the culture, and make sure everyone is happy! "
1099 S Wells Street, Suite 200, Meridian, Idaho, 83642, USA







