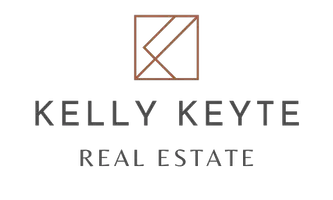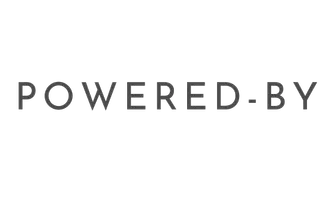2 Beds
3 Baths
1,902 SqFt
2 Beds
3 Baths
1,902 SqFt
Key Details
Property Type Single Family Home
Sub Type Single Family Residence
Listing Status Active
Purchase Type For Sale
Square Footage 1,902 sqft
Price per Sqft $170
Subdivision 0 Not Applicable
MLS Listing ID 98954661
Bedrooms 2
HOA Y/N No
Abv Grd Liv Area 1,902
Year Built 1985
Annual Tax Amount $2,998
Tax Year 24
Lot Size 6,098 Sqft
Acres 0.14
Property Sub-Type Single Family Residence
Source IMLS 2
Property Description
Location
State OR
County Malheur
Area Ontario - 1600
Direction SW 4th Ave. Through Ontario, South on Alameda, West on SW 12th
Rooms
Family Room Upper
Other Rooms Storage Shed
Primary Bedroom Level Main
Master Bedroom Main
Main Level Bedrooms 1
Bedroom 2 Upper
Living Room Main
Kitchen Main Main
Family Room Upper
Interior
Interior Features Bath-Master, Bed-Master Main Level, Split Bedroom, Family Room, Double Vanity, Loft, Breakfast Bar, Laminate Counters
Heating Forced Air, Natural Gas
Cooling Central Air, Wall/Window Unit(s)
Flooring Tile, Carpet
Fireplaces Number 1
Fireplaces Type One, Gas
Fireplace Yes
Appliance Electric Water Heater, Tank Water Heater, Dishwasher, Disposal, Oven/Range Built-In, Refrigerator, Dryer, Water Softener Owned
Exterior
Garage Spaces 2.0
Fence Wood
Community Features Single Family
Utilities Available Sewer Connected
Roof Type Architectural Style
Attached Garage true
Total Parking Spaces 2
Building
Lot Description Standard Lot 6000-9999 SF, Irrigation Available, Sidewalks, Auto Sprinkler System, Drip Sprinkler System, Pressurized Irrigation Sprinkler System, Irrigation Sprinkler System
Faces SW 4th Ave. Through Ontario, South on Alameda, West on SW 12th
Foundation Crawl Space
Water City Service
Level or Stories Two
Structure Type Frame
New Construction No
Schools
Elementary Schools Ontario
High Schools Ontario
School District Ontario School District 8C
Others
Tax ID Map 18S4709BC Lot 5300
Ownership Fee Simple
Acceptable Financing Cash, Conventional, FHA, VA Loan
Listing Terms Cash, Conventional, FHA, VA Loan

"My job is to find and attract mastery-based agents to the office, protect the culture, and make sure everyone is happy! "
1099 S Wells Street, Suite 200, Meridian, Idaho, 83642, USA







