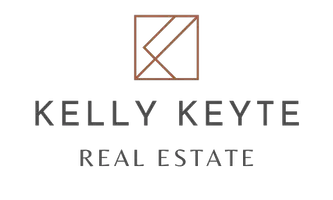4 Beds
3 Baths
2,127 SqFt
4 Beds
3 Baths
2,127 SqFt
OPEN HOUSE
Sat Aug 02, 12:00am - 2:00pm
Key Details
Property Type Single Family Home
Sub Type Single Family w/ Acreage
Listing Status Active
Purchase Type For Sale
Square Footage 2,127 sqft
Price per Sqft $272
Subdivision 0 Not Applicable
MLS Listing ID 98953771
Bedrooms 4
HOA Y/N No
Abv Grd Liv Area 2,127
Year Built 2023
Annual Tax Amount $3,178
Tax Year 2024
Lot Size 1.000 Acres
Acres 1.0
Property Sub-Type Single Family w/ Acreage
Source IMLS 2
Property Description
Location
State OR
County Malheur
Area Ontario - 1600
Zoning C-RR
Direction North out of Ontario on HWY 201, Left onto Chester Road, Left onto foothill Dr.
Rooms
Family Room Main
Primary Bedroom Level Main
Master Bedroom Main
Main Level Bedrooms 4
Bedroom 2 Main
Bedroom 3 Main
Bedroom 4 Main
Kitchen Main Main
Family Room Main
Interior
Interior Features Bed-Master Main Level, Split Bedroom, Great Room, Double Vanity, Walk-In Closet(s), Breakfast Bar, Pantry, Quartz Counters
Heating Natural Gas, Hot Water
Cooling Central Air
Flooring Engineered Vinyl Plank
Fireplaces Type Gas
Fireplace Yes
Appliance Gas Water Heater, Dishwasher, Microwave, Refrigerator, Washer, Dryer
Exterior
Garage Spaces 3.0
Community Features Single Family
Utilities Available Sewer Connected, Cable Connected
Roof Type Composition
Street Surface Paved
Porch Covered Patio/Deck
Attached Garage true
Total Parking Spaces 3
Building
Lot Description 1 - 4.99 AC, Bus on City Route, R.V. Parking, Views, Winter Access, Manual Sprinkler System
Faces North out of Ontario on HWY 201, Left onto Chester Road, Left onto foothill Dr.
Foundation Crawl Space
Sewer Septic Tank
Water Well
Level or Stories One
Structure Type HardiPlank Type
New Construction No
Schools
Elementary Schools Alameda
High Schools Ontario
School District Ontario School District 8C
Others
Tax ID 17S4729C
Ownership Fee Simple
Acceptable Financing Cash, Consider All, Conventional, FHA
Listing Terms Cash, Consider All, Conventional, FHA

"My job is to find and attract mastery-based agents to the office, protect the culture, and make sure everyone is happy! "
1099 S Wells Street, Suite 200, Meridian, Idaho, 83642, USA







