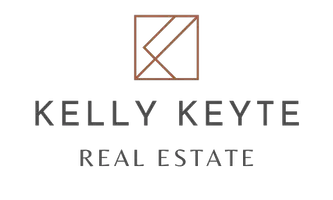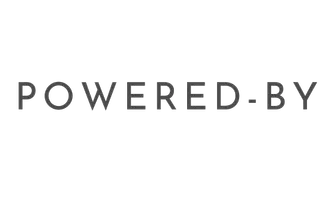3 Beds
2 Baths
2,396 SqFt
3 Beds
2 Baths
2,396 SqFt
OPEN HOUSE
Thu Jul 31, 4:00pm - 6:00pm
Key Details
Property Type Single Family Home
Sub Type Single Family Residence
Listing Status Active
Purchase Type For Sale
Square Footage 2,396 sqft
Price per Sqft $156
Subdivision 0 Not Applicable
MLS Listing ID 98951215
Bedrooms 3
HOA Y/N No
Abv Grd Liv Area 1,241
Year Built 1931
Annual Tax Amount $1,272
Tax Year 2024
Lot Size 4,791 Sqft
Acres 0.11
Property Sub-Type Single Family Residence
Source IMLS 2
Property Description
Location
State OR
County Malheur
Area Ontario - 1600
Direction 84 West to Ontario, Exit Idaho Ave, S 1st St, W 5th
Rooms
Family Room Main
Primary Bedroom Level Main
Master Bedroom Main
Main Level Bedrooms 2
Bedroom 2 Main
Bedroom 3 Lower
Dining Room Main Main
Kitchen Main Main
Family Room Main
Interior
Interior Features Den/Office, Family Room
Heating Forced Air
Cooling Central Air, Wall/Window Unit(s)
Flooring Hardwood, Tile, Vinyl
Fireplaces Number 1
Fireplaces Type One
Fireplace Yes
Exterior
Community Features Single Family, 2-4 Units, Other
Utilities Available Sewer Connected
Roof Type Metal
Street Surface Paved
Building
Lot Description Sm Lot 5999 SF, Corner Lot
Faces 84 West to Ontario, Exit Idaho Ave, S 1st St, W 5th
Water City Service
Level or Stories Two
Structure Type Frame,Wood Siding
New Construction No
Schools
Elementary Schools Ontario
High Schools Ontario
School District Ontario School District 8C
Others
Tax ID 18S4709AA 3900
Ownership Fee Simple
Acceptable Financing Cash, Consider All, Conventional, FHA, VA Loan
Listing Terms Cash, Consider All, Conventional, FHA, VA Loan
Virtual Tour https://view.spiro.media/order/db1fd037-1590-45fa-87de-c3067f9d51a3?branding=false

"My job is to find and attract mastery-based agents to the office, protect the culture, and make sure everyone is happy! "
1099 S Wells Street, Suite 200, Meridian, Idaho, 83642, USA







