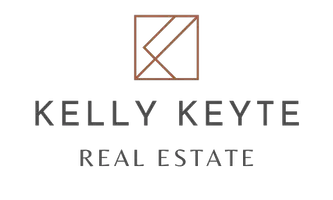
3 Beds
4 Baths
2,722 SqFt
3 Beds
4 Baths
2,722 SqFt
Key Details
Property Type Single Family Home
Sub Type Single Family Residence
Listing Status Active
Purchase Type For Sale
Square Footage 2,722 sqft
Price per Sqft $292
Subdivision Heron River
MLS Listing ID 98948131
Bedrooms 3
HOA Y/N No
Abv Grd Liv Area 2,722
Year Built 2015
Annual Tax Amount $2,594
Tax Year 2023
Lot Size 7,623 Sqft
Acres 0.175
Property Sub-Type Single Family Residence
Source IMLS 2
Property Description
Location
State ID
County Ada
Area Star - 0950
Zoning R-2-DA
Direction HWY 44 to Star, Right on Plummer, Left on Wildbranch
Rooms
Other Rooms Separate Living Quarters
Primary Bedroom Level Main
Master Bedroom Main
Main Level Bedrooms 2
Bedroom 2 Main
Bedroom 3 Upper
Living Room Main
Dining Room Main Main
Kitchen Main Main
Interior
Interior Features Bath-Master, Bed-Master Main Level, Formal Dining, Great Room, Two Kitchens, Two Master Bedrooms, Walk-In Closet(s), Breakfast Bar, Pantry, Kitchen Island
Heating Forced Air, Natural Gas
Cooling Central Air
Flooring Hardwood, Carpet
Fireplaces Type Gas
Fireplace Yes
Appliance Gas Water Heater, Dishwasher, Disposal, Microwave, Oven/Range Built-In, Refrigerator, Water Softener Owned
Exterior
Garage Spaces 3.0
Carport Spaces 2
Fence Full, Metal, Vinyl
Pool Community
Community Features Single Family
Utilities Available Sewer Connected, Cable Connected, Broadband Internet
Roof Type Composition
Accessibility Roll In Shower, Accessible Hallway(s)
Handicap Access Roll In Shower, Accessible Hallway(s)
Porch Covered Patio/Deck
Attached Garage true
Total Parking Spaces 5
Building
Lot Description Standard Lot 6000-9999 SF, Garden, Sidewalks, Auto Sprinkler System, Full Sprinkler System, Pressurized Irrigation Sprinkler System
Faces HWY 44 to Star, Right on Plummer, Left on Wildbranch
Builder Name Tod Campbell Construction
Water City Service
Level or Stories Single w/ Upstairs Bonus Room
Structure Type Frame,Stone,Stucco
New Construction No
Schools
Elementary Schools Star
High Schools Owyhee
School District West Ada School District
Others
Tax ID R6925820230
Ownership Fee Simple
Green/Energy Cert HERS Index Score
Virtual Tour https://tour.giraffe360.com/9f48a13f3d034de19e11c112575de9f3/


"My job is to find and attract mastery-based agents to the office, protect the culture, and make sure everyone is happy! "







